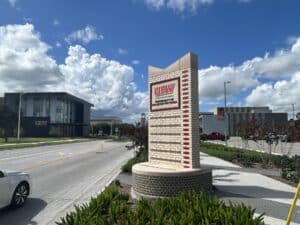Transforming Victoria’s Ben Wilson Street Corridor
The City of Victoria’s Ben Wilson Street Corridor serves as the gateway to the University of Houston-Victoria (UHV). With a goal of enhancing both safety and livability, the City, partnered with UHV and Freese and Nichols to redesign the corridor to meet the needs of the growing campus. The project aligns with the City’s Plan 2035 goals and supports UHV’s campus expansion.

Why the Project Was Needed
In 2015, Freese and Nichols, Inc. (FNI) conducted a comprehensive study for the Victoria Metropolitan Planning Organization (MPO), involving key stakeholders like UHV, Victoria College, and Citizens Medical Center. The study evaluated current conditions and proposed design alternatives.
The redesign was crucial as Ben Wilson Street serves as the main access route to UHV, which is currently expanding its student body and infrastructure, including a new student center, housing, health and wellness center and parking facilities. The project aims to improve walkability, traffic operations, pedestrian and bicycle mobility, and safety, creating a unique identity for the corridor and benefiting the community.
Project Highlights
The transformation of Ben Wilson Street is a comprehensive project that redefines approximately 2,800 feet of roadway between Airline Road and East Red River Street. Below are some highlights of the corridor redesign project:
Smart Urban Design/Stormwater Management
The redesign reduced the original five-lane road to three lanes, creating space for wider sidewalks, attractive landscaping, and a raised median. The design promotes lower traffic speeds, enhances pedestrian safety and reduces future maintenance costs. This reconfiguration not only beautifies the street but also promotes traffic calming, making it safer and more pleasant for pedestrians. The reduction in impervious pavement also helps mitigate the urban heat island effect, contributing to a healthier urban environment. The heat island effect refers to urbanized areas experiencing higher temperatures than their surrounding rural areas. This phenomenon occurs because buildings, roads and other infrastructure absorb and re-emit the sun’s heat more than natural landscapes like forests and water bodies.
Innovative stormwater management solutions were also key focus of the project. Particular attention was given to flood mitigation since a portion of this project exists in a low-lying area that is prone to flooding due to downstream system constraints. The team worked closely with the City to reduce impervious areas. The existing stormwater trunk lines on either side of the roadway were incorporated into the overall project. A new 36” stormwater trunk line was designed and interconnected to the existing trunk lines to improve utilization of existing stormwater capacity and meet City stormwater design criteria. Raised landscape medians were installed to protect the corridor from potential stormwater impacts, enhancing both functionality and aesthetics.
Safety Enhancements
One of the primary features of the redesign is the introduction of three staggered midblock crosswalks through the raised median. These crosswalks provide safe refuge areas for pedestrians, improving visibility and safety by encouraging pedestrians to face oncoming traffic before crossing the second half of the roadway. Each crosswalk is controlled by a Pedestrian Hybrid Beacon or HAWK signal, further enhancing pedestrian safety.
Eco-Friendly Design and Materials
The project embraced sustainability by transitioning from asphalt to concrete paving, which saved nearly $350,000 and also provided a more durable and eco-friendly solution. The use of recycled high-density polyethylene pipes for stormwater management instead of traditional reinforced concrete pipes underscores the commitment to environmentally conscious practices. These pipes improve hydraulic capacity while reducing the environmental footprint.
Signage and Energy-Efficient Lighting
The clock tower monument stands prominently in the center median of Ben Wilson Street, aligned with the main entrance of UHV’s campus. This 50-foot structure features a steel frame with a masonry exterior, two dynamic Daktronics LED boards, and two masonry panels displaying the UHV logo. It is topped with a cupola that matches the adjacent Administration Building and includes programmable RGB LED floodlighting. The tower is equipped with a UL-certified lightning protection system, including grounding rods that extend through the foundation to minimize lightning damage.
Energy-efficient LED lights are used for both pedestrian and roadway safety lighting, adhering to energy conservation standards.
Project Funding
Funding for the project was a joint effort between the City and UHV, representing a strategic initiative to foster community engagement and elevate Victoria’s profile as a center for higher education. This partnership underscored the shared vision of enhancing the city’s appeal and livability while also promoting academic excellence and growth.





